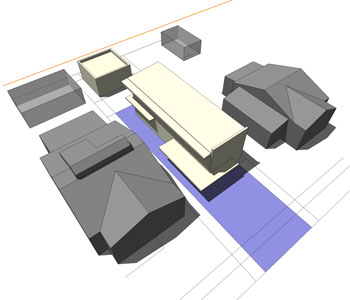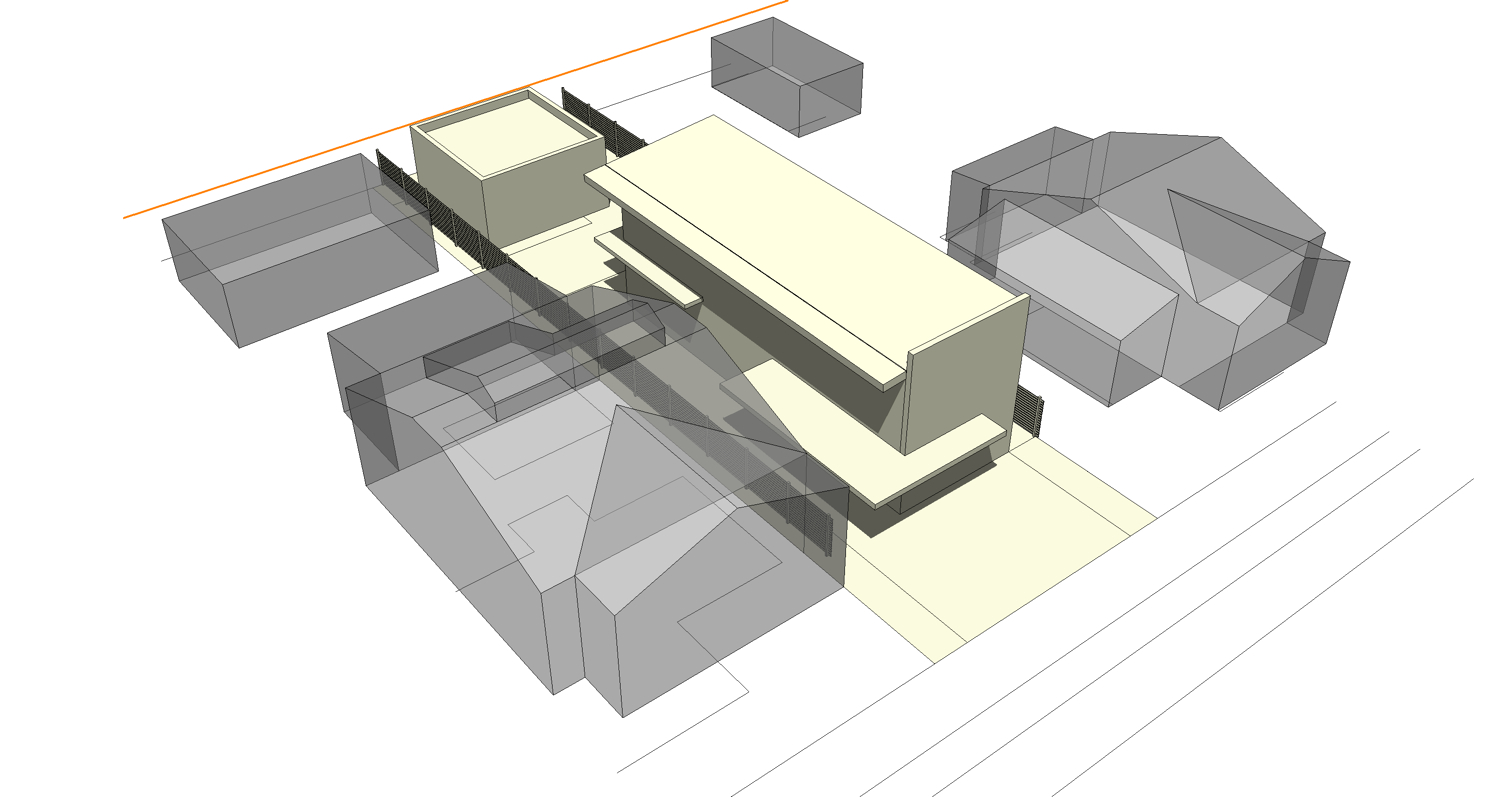We’ve hashed through numerous ideas for a concept on the house, and here are the main three:
- Focus on main living space (kitchen, dining, living) at the rear of the house (west facing)
- Split rear living space by a central courtyard
- Move main living spaces to front of lot at street to provide activity and embracing of urban setting - this is ultimately what we’ve selected for the basis of the design approach.








