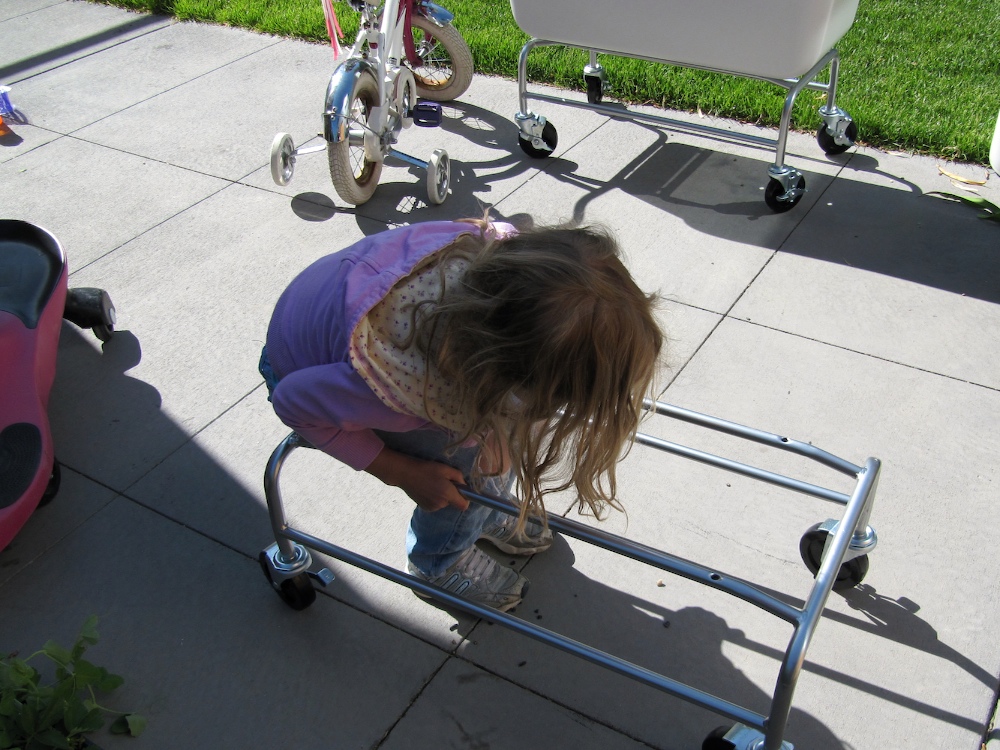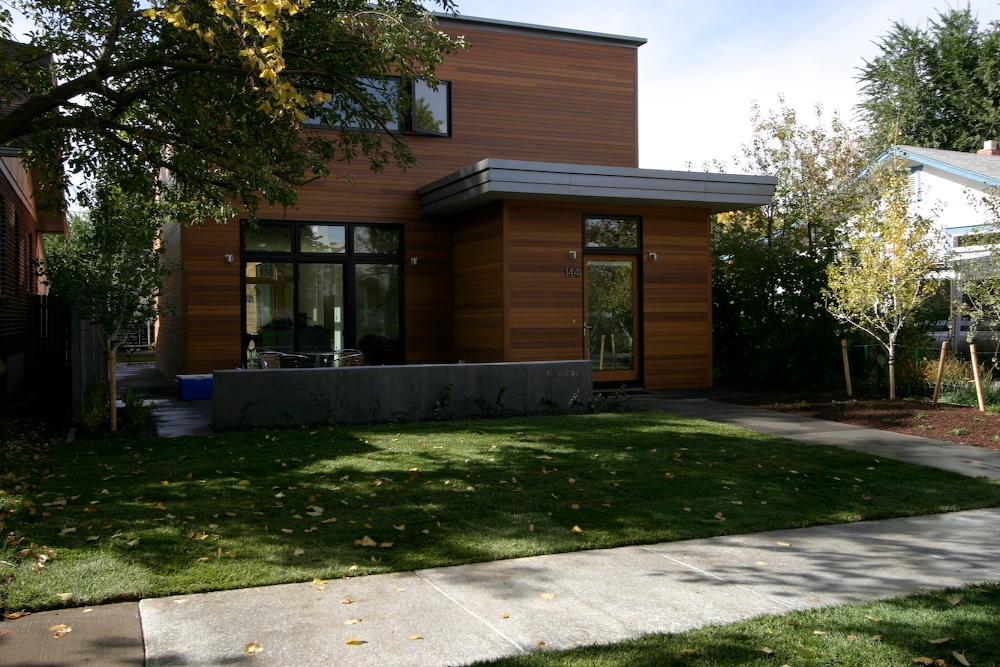We made a trip up to the greenhouse over the weekend to get some veggies, herbs, and flowers for the kids to plant in the new rolling planters we received from FoodMap Design. These planters are made from recycled milk jugs. Totally cool that we can roll them around for water and sun.
Site
Platt Park’s Transformation - Old South Pearl, Light Rail, etc.
The T-Rex project and the recent completion of a neighborhood light rail stop have been a catalyst for new building and investment in Platt Park over the last few years. As illustrated through an excellent walkscore (www.walkscore.com), the neighborhood contains many of the amenities that make a community sustainable. The access to parks, good public transit, restaurants, and a Whole Foods Market are just some of what so many of the “new urbanist” developments strive for.
Historically, Old South Pearl Street offered a mixed use retail/residential corridor with the trolley running through it. Retaining its original character, Old South Pearl has flourished and has now become an extremely vibrant area, with some of Denver’s top restaurants and cafes, as well as, a variety of specialty boutiques and shops.
Within the last few years, much of the new retail has added more appeal to the neighborhood resident. Pajama Baking Company provides excellent fresh bread and pastries for the daily shopper, and during the summer, the Sunday farmers market provides access to the freshest locally grown vegetables and fruits. Complementing the farmers market is live music, as well as the trendy food trucks.
Sushi Den (consistently rated the top sushi in Denver) has sustained an amazing following. It’s a destination restaurant which helps bring additional shoppers to the boutiques, bars, and pubs to give these establishments a better chance of supporting an otherwise small neighborhood. The owners of Sushi Den have recently expanded to two new restaurants which are both on S. Pearl - Izakaya Den and Ototo Food & Wine.
Many visitors have realized the advantage of living closer to this vibrant community center and have moved into the neighborhood. The housing prices in Platt Park are comparable to Wash Park, while still being within easy walking distance to the park. With the light rail, Whole Foods Market, and more urban amenities, it is now one of the more desirable places in to live in Metro Denver!
The appeal of the neighborhood continues to attract new boutiques and restaurants...as well as new home projects around the area, which we will highlight in the next post.
Some of our favorite spots along Old South Pearl Street:
Old South Pearl St Web Site:
Landscape Details
Bob and his crew have nearly finished the landscape. Everything has come together very nicely so far. The one unfortunate item is the lack of availability of some plant materials this late in the season, so we'll have to wait until next spring for the remainder.
The StepStone pavers went in nicely, and the fine granite rock that R-Design specified for the beds blends nicely with the rest of our exterior colors and textures.
The guys at No Hassle Fence put on a nice horizontal fence that has a very understated but subtle design to it - we just alternated 1x6 and 1x4 rough sawn cedar to give it a bit of character and stained it a solid silver gray.
Next up is the steel trellis over the back patio and the steel frame for the kid's swing, and we are done!!
Landscape Design
Ransom of R-Design put together a great presentation for the landscape.His initial ideas seem to follow what we are looking for: A simple modern plan that will be easy to maintain and incorporate playful areas for the kids. The outdoor spaces we are working with are so small that fitting everything in can be a challenge (while at the same time striving to keep it simple). We have also been checking out some of the species Ransom is recommending to get a better feel of how they would fit into the outdoor “rooms” within our site.
Basement Excavation
No matter what the tool, there is an art to using it properly. Ramone of Medoza has an incredible talent for carving the earth with this massive machine. The benching (stepping back of the earth to protect against collapse) is superb and precise.
First Snow
Well, wouldn’t you know it, but a day before the project is supposed to start we get our first snow! We sure hope warmer weather returns so we can get our foundation in...
Job Site Sign
The temp electric is in, the permits are in place, the work is about to begin and now it’s time to put a proper job site sign up. Eyecandy Graphics did a great job printing the sign - hopefully it will hold up over the winter.
Zoning Limitations
Zoning-limitations
The City of Denver has some fairly complicated and restrictive zoning requirements, limiting lot coverage as well as designating the area where you can locate the house and garage. The open space requirement and location of the structure(s) on the lot creates obvious constraints for this small narrow lot (37’ x 132’).
Initially, our goal was to build a 2400-2500 sf home, but once we designed the house we were at 2800 sf. We knew we were exceeding the open space requirements (62.5% of the lot is required to be open) with the initial first floor layout. After going over the zoning requirements once again, we realized that we needed to make serious adjustments, both in terms of square footage reductions, as well as adjusting the placement of the house on the lot.
Reducing square footage at this point was a significant challenge for us. The City offers a lot coverage incentive if you detach the garage. In other words, we can have more house with a detached garage, so we detached it. Sacrificing the benefits of an attached garage was difficult -- but once we accepted that and made some further square footage cuts (specifically eliminating the guest room/kids playroom, we are now at 2500 SF! Depending on the pricing, we may rough in for a future guest suite in the basement. In any event, we will have more outdoor space for play and sun.
Demolition Day
With some sadness we demolished the old crumbling house. Now we own a small patch of dirt. It finally seems like we are making progress with the project, and look forward to the next phase.
TOD (Transit Oriented Development)
TOD’s is a buzzword making the rounds in city planning circles. It’s ironic that it’s really just a throwback to what happened with the old trolly and local rail lines from over a hundred years ago. The idea is that retail and higher density housing grows around stations and results in satellite hubs spread out around a larger city.
The light rail project has kick-started a large number of development efforts up and down the I-25 corridor. Some of these are already in place (prior to the opening of the line this November 17th) while others are only a concept sketch.
I’m very happy that we have found a spot for a house so close to the only “kiss and ride” station on the new line. With a few blocks walk to public transportation, a grocery store (Wild Oats) and Old South Pearl Street just around the corner, it’s the stuff great neighborhoods are made of!



















